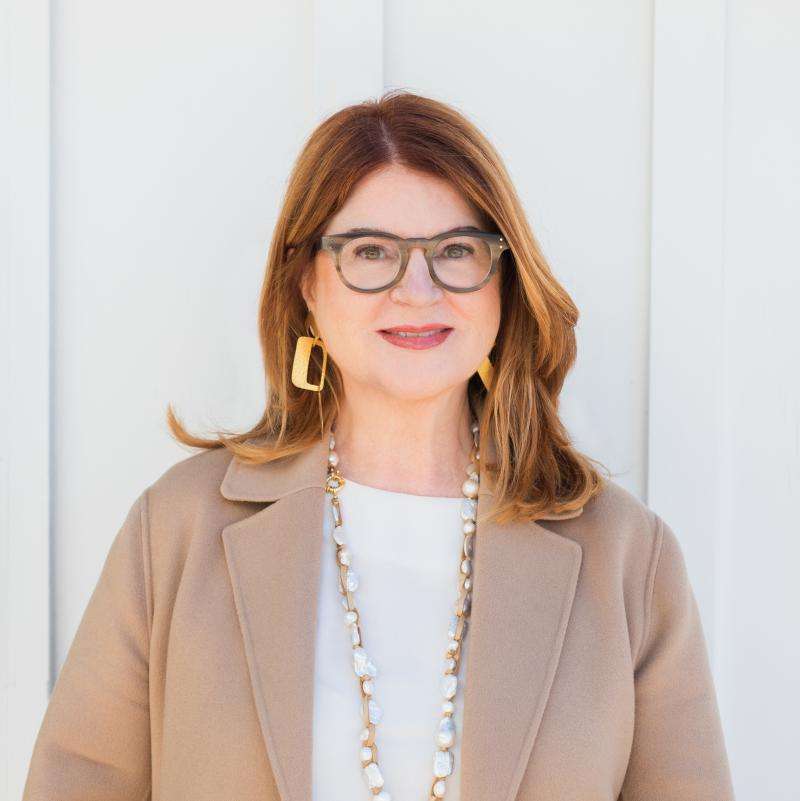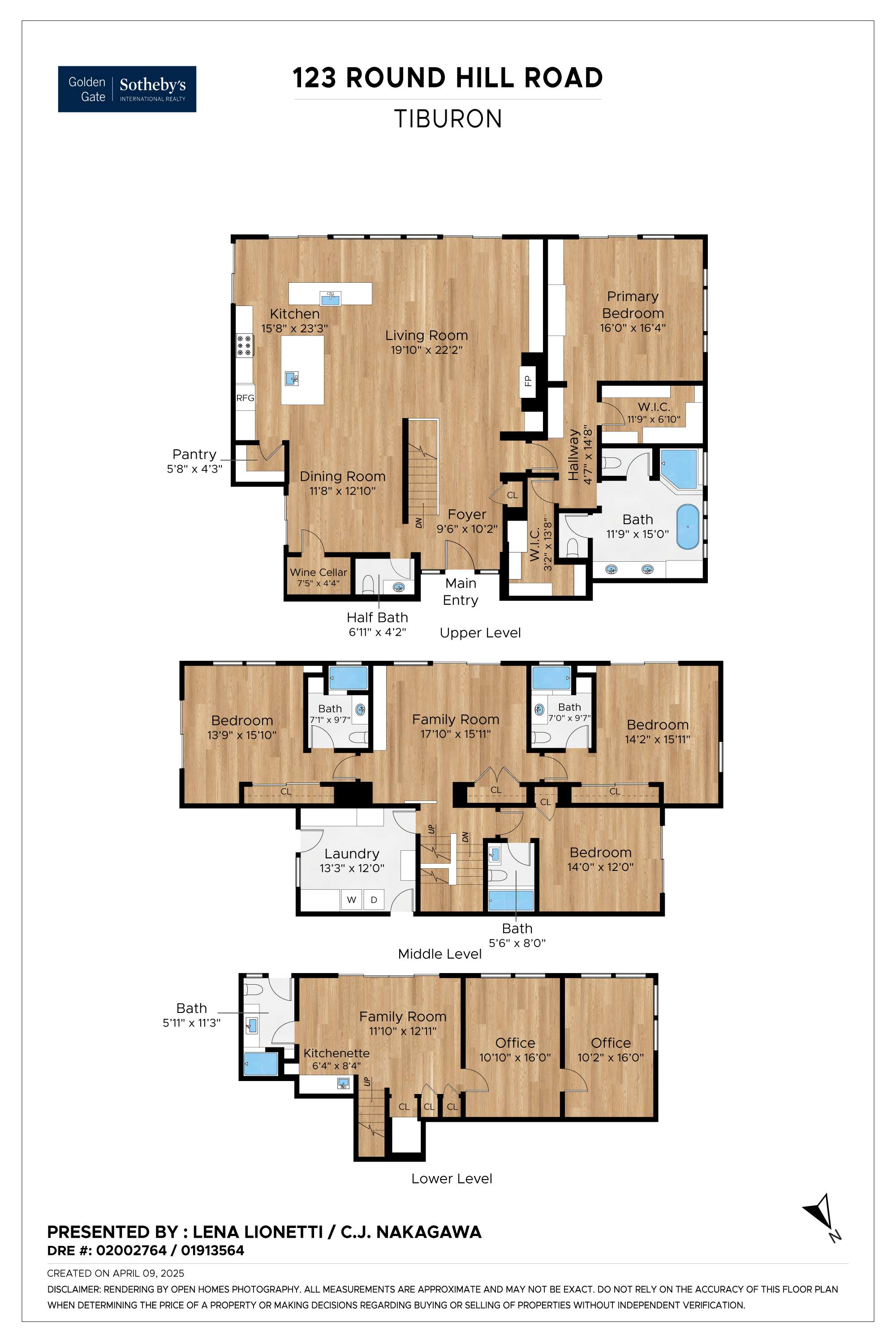
Exceptional Tiburon Home
All Property Photos
Own a Tiburon Gem
Step through the covered entry into a dramatic foyer anchored by striking stone-wrapped walls and wide-plank hardwood floors that flow effortlessly throughout the main level. The spacious living room is designed for both relaxation and entertaining, featuring custom built-ins, a sleek natural gas fireplace, and a state-of-the-art surround sound system.
At the heart of the home is a chef’s kitchen that combines style and function with a butcher block island, handcrafted range hood, dual wall ovens, a white cast iron farmhouse sink, built-in refrigerator/freezer, walk-in pantry, and open-concept flow into the adjacent dining and living spaces.
The formal dining room is anchored by a stunning 550-bottle climate-controlled wine cellar, enclosed in glass with floor-to-ceiling stonework — a showstopping focal point for dinner parties and wine tastings.
The luxurious primary suite is a true retreat, with walls of glass that frame iconic views and spa-like amenities including heated floors, a freestanding soaking tub, dual vanities, his-and-hers toilets, custom cabinetry, and dual walk-in closets.
On the lower level, a spacious family/media room with built-ins and surround sound is flanked by three elegant en-suite bedrooms, each offering premium finishes. A large laundry room with sink and laundry tub leads to a massive 1,225 sq ft of finished storage space — perfect for wine, gear, or hobby use.
The bottom floor offers flexible use with two rooms and a lounge with a full designer bath — ideal as a guest suite, office, creative studio or all 3! Step outside onto a 1,000 sq ft patio, ideal for alfresco entertaining, with direct access to the private backyard and panoramic views.
Expansive wraparound decks on each level — totaling over 1,240 sq ft — provide front-row seats to sunsets over the Bay and glittering city lights. The backyard is a peaceful escape, thoughtfully landscaped with a vegetable garden, rainwater harvesting, drip irrigation, and a rustic wine barrel bar that brings wine country charm home.
This fully integrated smart home offers room-by-room touchscreen controls, built-in ceiling speakers, CAT6 wiring, 24-hour surveillance, and a full-home automatic-start natural gas generator — delivering convenience, security, and ease at every turn.
This is more than a home — it’s a modern sanctuary where nature, luxury, and technology converge in perfect harmony.
Welcome to your Tiburon escape.
Property Details
Bedrooms
5
Bathrooms
5.5
Main house size
4,608 sq ft
Neighborhood

Lena Lionetti
Golden Gate Sotheby's International Realty
- CalDRE:
- #02002764
- Office:
- (415) 798-0034
www.thegoldengategroup.com

Susan Hewitt
Golden Gate Sotheby's International Realty
Realtor® Associate - Top 1% Producer
- DRE:
- #00996144
- Office:
- 415.407.8349
www.thegoldengategroup.com
Sotheby's Top 100 Worldwide

C.J. Nakagawa
Golden Gate Sotheby's International Realty
#1 Team at Golden Gate Sotheby's
- DRE:
- #01913564
- Office:
- 4154072151
www.thegoldengategroup.com
Top Ten Team SF Bay Area
Get In Touch
Thank you!
Your message has been received. We will reply using one of the contact methods provided in your submission.
Sorry, there was a problem
Your message could not be sent. Please refresh the page and try again in a few minutes, or reach out directly using the agent contact information below.

Lena Lionetti
Golden Gate Sotheby's International Realty
- CalDRE:
- #02002764
- Office:
- (415) 798-0034

C.J. Nakagawa
Golden Gate Sotheby's International Realty
#1 Team at Golden Gate Sotheby's
- DRE:
- #01913564
- Office:
- 4154072151

Susan Hewitt
Golden Gate Sotheby's International Realty
Realtor® Associate - Top 1% Producer
- DRE:
- #00996144
- Office:
- 415.407.8349
